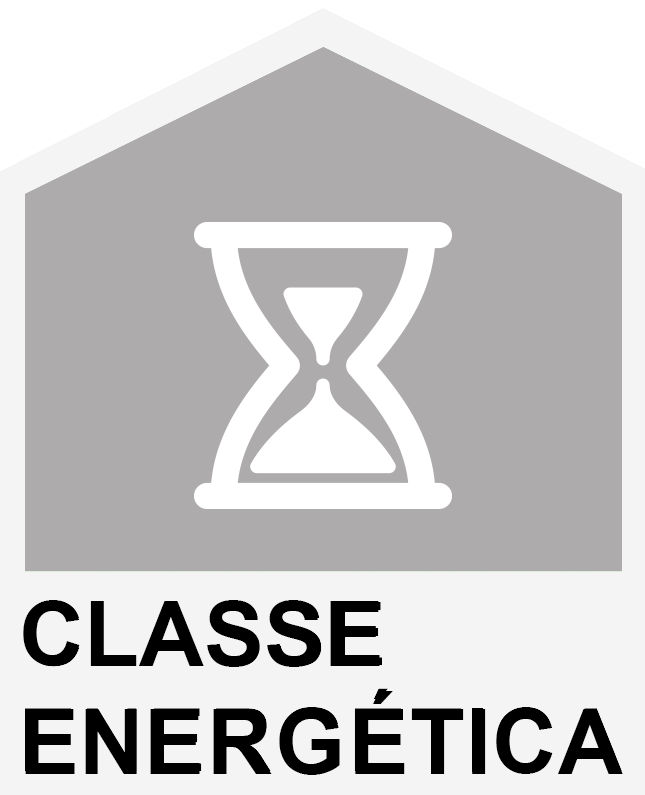Villa T5 - , Oeiras, for sale
- 5
- 6
- 575m2
- 290m2
- 1344m2
Ref: 141
- 5
- 6
- 575m2
- 290m2
- 1344m2
Ref: 141
Luxury 5+1 Bedroom Villa in Oeiras Golf
Imagine combining the green of nature with the comfort of a sophisticated design 5+1 bedroom villa, where every detail was designed to offer quality of life, privacy and well-being. This exceptional residence is located in the prestigious Oeiras Golf & Residence, just 15 minutes from Lisbon, Cascais, Sintra and the beaches of Linha.
Set on a generous plot of 1,344 m² and with 575 m² of gross construction area, this villa is spread over three floors and offers a unique living experience, ideal for large families or for those who value space, refinement and functionality.
Spaces that inspire
🛏️ 5 Bedrooms + 1 (including 4 suites)
🛋️ 2 Spacious and bright rooms
🚗 Parking for up to 6 vehicles
🛁 6 Full bathrooms
📽️ Multipurpose basement with natural light (Home Cinema, Gym, Games Room or Additional Bedroom)
Dream exterior
Oriented to the South/West, the outdoor area was designed for unforgettable leisure moments:
43.7 m² infinity pool with beach area
136 m² ceramic deck with outdoor fireplace made of bio-ethanol
Barbecue area of 29.78 m² with fully equipped outdoor kitchen
396 m² gardens, perfect for relaxing or socializing
Intelligent distribution of spaces
Ground Floor
Living room with double height ceilings (82.36 m²), bio-ethanol fireplace and interior garden
Equipped kitchen (25.15 m²), open plan with the social area
Office or 6th Bedroom (10.2 m²)
Laundry, storage and guest toilet
Upper Floor
51.21 m² Master Suite, with 20.28 m² private terrace, walk-in closet and spacious bathroom
A further 3 suites (20 to 25 m²), all with en-suite bathrooms and access to balconies overlooking the garden and pool
Basement
Garage with capacity for up to 4 cars (2 inside and 2 outside)
Multipurpose space with natural light (178.7 m²)
Technical area and guest toilet
Elevator pre-installation
Details that make the difference
Air conditioning and underfloor heating
Motorized blinds and LED lighting
Walnut veneered furniture and finishes
Solar panels and bio-ethanol fireplaces (indoor and outdoor)
Premium location
In the heart of Oeiras Golf & Residence, with a 9-hole golf course, close to Taguspark, international schools and excellent services.
Quick access to the main roads: A5, IC19, CREL, IC16 and public transport.
Don't miss this opportunity to live in a true contemporary refuge, with everything you need at your doorstep.
📞 Schedule your visit now and discover your new home in the middle of unique nature.
Set on a generous plot of 1,344 m² and with 575 m² of gross construction area, this villa is spread over three floors and offers a unique living experience, ideal for large families or for those who value space, refinement and functionality.
Spaces that inspire
🛏️ 5 Bedrooms + 1 (including 4 suites)
🛋️ 2 Spacious and bright rooms
🚗 Parking for up to 6 vehicles
🛁 6 Full bathrooms
📽️ Multipurpose basement with natural light (Home Cinema, Gym, Games Room or Additional Bedroom)
Dream exterior
Oriented to the South/West, the outdoor area was designed for unforgettable leisure moments:
43.7 m² infinity pool with beach area
136 m² ceramic deck with outdoor fireplace made of bio-ethanol
Barbecue area of 29.78 m² with fully equipped outdoor kitchen
396 m² gardens, perfect for relaxing or socializing
Intelligent distribution of spaces
Ground Floor
Living room with double height ceilings (82.36 m²), bio-ethanol fireplace and interior garden
Equipped kitchen (25.15 m²), open plan with the social area
Office or 6th Bedroom (10.2 m²)
Laundry, storage and guest toilet
Upper Floor
51.21 m² Master Suite, with 20.28 m² private terrace, walk-in closet and spacious bathroom
A further 3 suites (20 to 25 m²), all with en-suite bathrooms and access to balconies overlooking the garden and pool
Basement
Garage with capacity for up to 4 cars (2 inside and 2 outside)
Multipurpose space with natural light (178.7 m²)
Technical area and guest toilet
Elevator pre-installation
Details that make the difference
Air conditioning and underfloor heating
Motorized blinds and LED lighting
Walnut veneered furniture and finishes
Solar panels and bio-ethanol fireplaces (indoor and outdoor)
Premium location
In the heart of Oeiras Golf & Residence, with a 9-hole golf course, close to Taguspark, international schools and excellent services.
Quick access to the main roads: A5, IC19, CREL, IC16 and public transport.
Don't miss this opportunity to live in a true contemporary refuge, with everything you need at your doorstep.
📞 Schedule your visit now and discover your new home in the middle of unique nature.
Property Features
- Built year: 2025
- Energetic certification: In process
-


































