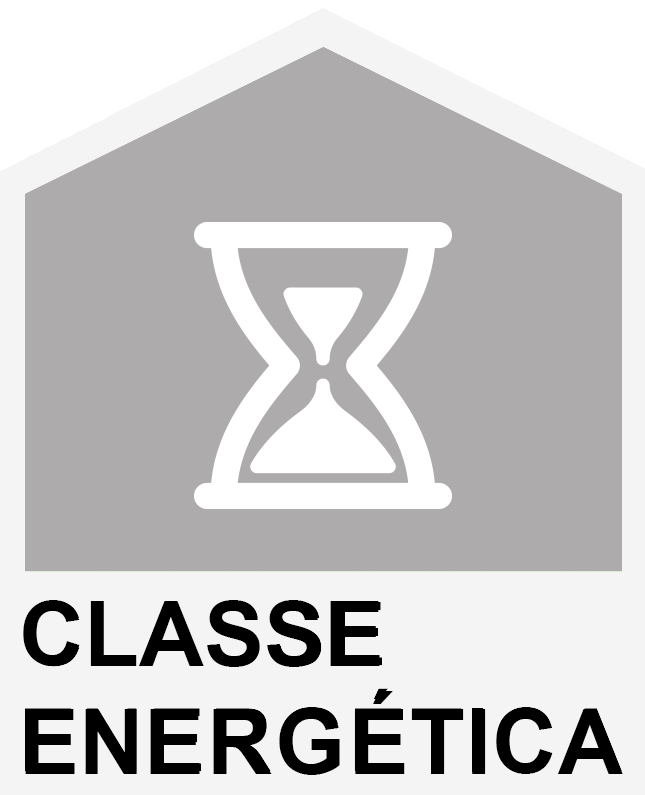Maison - , Loulé, à vendre
- 9
- 16
- 2279m2
- 3085m2
- 9
- 16
- 2279m2
- 3085m2
VILLA UNIQUE DE 9 CHAMBRES VUE GOLF ET MER - QUINTA DO LAGO
Une villa unique, exclusive et absolument privée, conçue pour ceux qui exigent le meilleur de la vie en Algarve. ✨ Caractéristiques principales : Villa contemporaine à l’architecture élégante et intégrée dans la nature Emplacement privilégié à Quinta do Lago, à côté de la Ria Formosa Design unique avec un design biophilique et des matériaux naturels Intégration complète entre l’intérieur et l’extérieur avec de grandes surfaces lumineuses Piscine privée, jardins environnants et espaces de loisirs sophistiqués Technologie de pointe, confort absolu et excellentes finitions 🛡️ Intimité, sécurité et tranquillité d’esprit absolues Conception protégée avec accès contrôlé Confidentialité totale garantie Une escapade de luxe pour vivre, se détendre et profiter 🔒 Information uniquement sur inscription En raison de son exclusivité et de son caractère unique, tous les détails sur la villa ne sont disponibles que sur inscription d’un client qualifié et lors d’une rencontre en face à face. 📩 Intéressé? Planifiez un rendez-vous privé et découvrez comment vous pouvez vivre d’une manière unique, entre luxe et nature. Ce n’est pas seulement une maison. C’est l’expérience d’une vie.
Caractéristiques de la propriété
- Certification énergétique: En cours
-


















